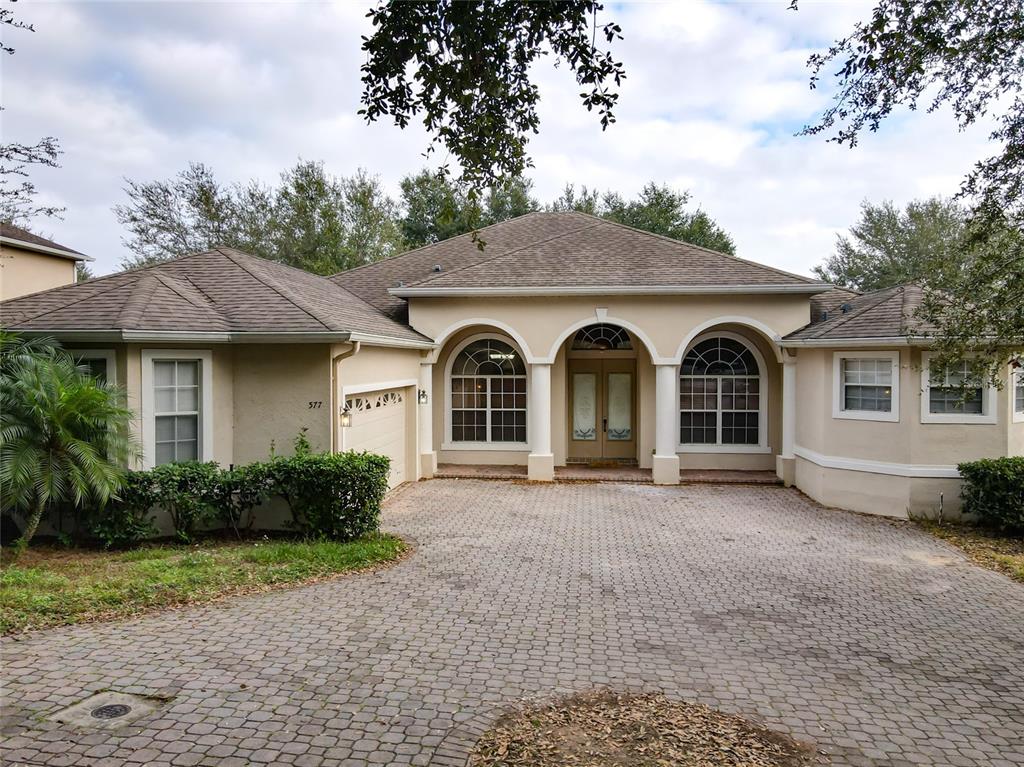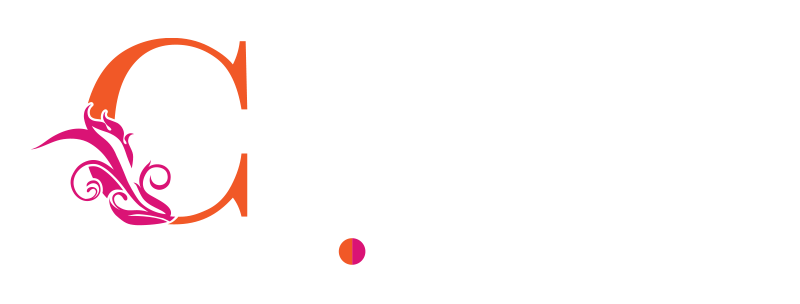
DONT’ MISS OUT ON THIS GREAT ENGLE MONTEREY HOME. YOU’LL LOVE THIS FLOOR PLAN WITH THE SEPARATE LIVING ROOM AND DINING ROOM, KITCHEN/FAMILY ROOM COMBINATION AND THREE WAY SPLIT BEDROOM PLAN. FEATURES OF THE KITCHEN INCLUDE 42″ CABINETS, COOKING ISLAND, WORK STATION,WINE RACK, BREAKFAST BAR, CLOSET PANTRY AND EAT-IN-SPACE. THE MASTER BEDROOM IS 21’X14′, HAS TWO CLOSETS, ONE WALK-IN AND THE MASTER BEDROOM INCLUDES, HIS AND HER VANITIES, GARDEN TUB, SEPARATE SHOWER WITH DUALHEADS AND LINEN CLOSET. THE BEDROOMS HAVE A THREE WAY SPLIT AND INCLUDE THREE FULL BATHS. THE ENTRY OF THE HOME FEATURES EXTENSIVE CONCRETE PAVERS AND SIDE ENTRY GARAGE. DON’T MISS OUT ON THIS BEAUTIFUL HOME LOCATED IN PARKSIDE AT ERROL ESTATES!
| Price: | $479,000 |
| Address: | 577 Errol Parkway |
| City: | Apopka |
| County: | Orange |
| State: | Florida |
| Subdivision: | Parkside At Errol Ests Ph 2 |
| MLS: | O5991392 |
| Square Feet: | 2,800 |
| Acres: | 0.260 |
| Lot Square Feet: | 0.260 acres |
| Bedrooms: | 4 |
| Bathrooms: | 3 |
| cddyn: | no |
| levels: | One |
| taxLot: | 740 |
| taxYear: | 2021 |
| garageYN: | yes |
| taxBlock: | 01 |
| roomCount: | 9 |
| vegetation: | Oak Trees |
| disclosures: | HOA/PUD/Condo Disclosure |
| homesteadYN: | no |
| waterViewYN: | no |
| currentPrice: | 490000.00 |
| daysToClosed: | 127 |
| listingTerms: | Cash, Conventional, FHA, VA Loan |
| minimumLease: | No Minimum |
| totalAcreage: | 1/4 to less than 1/2 |
| floodZoneCode: | Unknow |
| futureLandUse: | 0100 |
| taxBookNumber: | 0058/0052 |
| waterAccessYN: | no |
| waterExtrasYN: | no |
| contractStatus: | Financing |
| directionFaces: | Northeast |
| subdivisionNum: | 6691 |
| additionalRooms: | Attic, Formal Dining Room Separate, Formal Living Room Separate |
| associationName: | Parkside at Errol Estates |
| livingAreaUnits: | Square Feet |
| roadSurfaceType: | Paved |
| taxAnnualAmount: | 4549 |
| totalAnnualFees: | 573.00 |
| existLseTenantYN: | no |
| livingAreaMeters: | 260.13 |
| livingAreaSource: | Public Records |
| monthlyHoaAmount: | 47.75 |
| totalMonthlyFees: | 47.75 |
| buildingAreaTotal: | 3732 |
| buildingAreaUnits: | Square Feet |
| publicSurveyRange: | 28 |
| buildingAreaSource: | Public Records |
| availableForLeaseYN: | yes |
| lotSizeSquareMeters: | 1068 |
| publicSurveySection: | 05 |
| associationFeeIncludes: | Maintenance Grounds |
| associationFeeFrequency: | Annually |
| specialListingConditions: | None |
| associationFeeRequirement: | Required |
| associationApprovalRequiredYN: | no |
| transactionBrokerCompensation: | 2% |













































Leave a Reply
Want to join the discussion?Feel free to contribute!