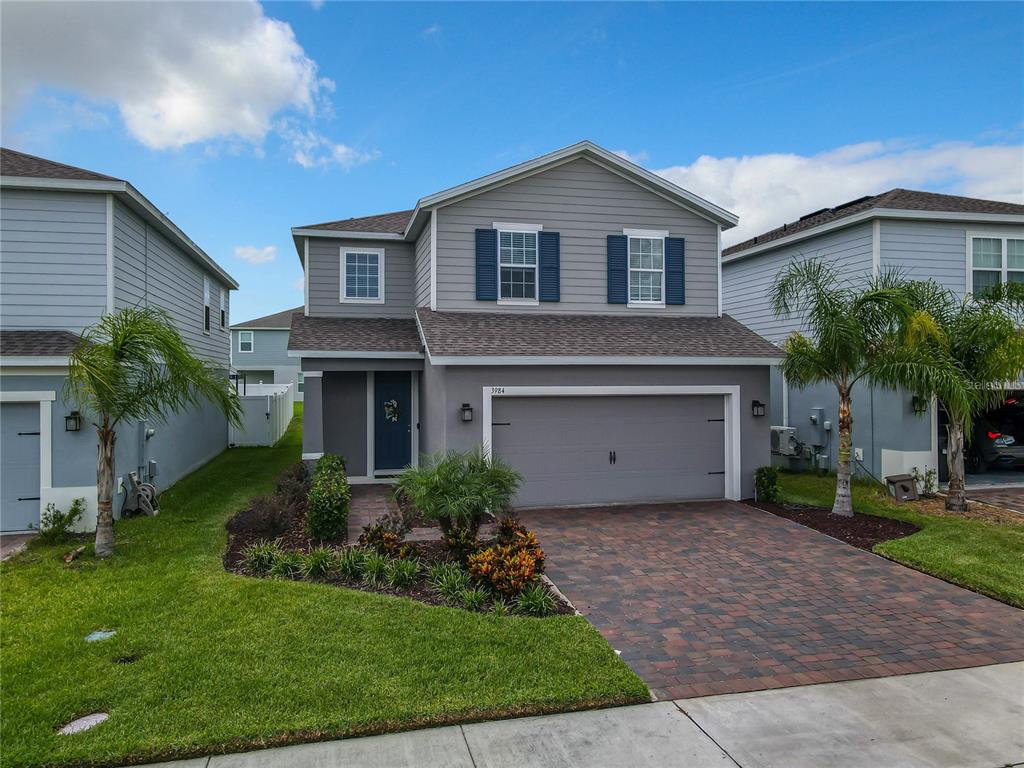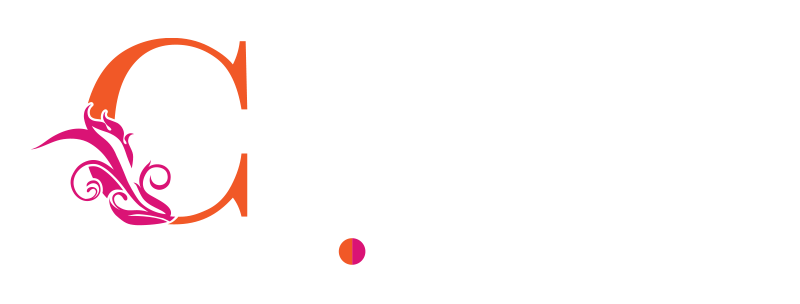
This lovely two-story home located in the Gated Kensington Reserve, BUILT in 2020 ready-to-move-in four bedrooms, office/Den, loft, two and half bathroom with two-car garage. Over 2,400 sq ft with tile/carpet floors throughout the entire home. The Upgraded kitchen, one of the main focal points , is at the center of the home and features stainless steel appliances, a large center island, ample cabinets and granite countertops with a walk-in pantry. The open floor plan for when you’re entertaining guests in the great room and in the dinette area. Upstairs you have a full bathroom with all the guest bedrooms along with the loft, laundry room and Master bedroom. The oversized owner’s suite features his and her walk-in closets with a shower and a dual sink with a vanity.
The community offers its own community pool, clubhouse and a playground. Across the street from Orlando Sanford International Airport, 15 mins from shops, restaurants and movies. 15 mins from Sanford Downtown Historic, with easy access to State Road 417 making your commute to the beaches and theme parks so much easier.
| Price: | $479,900 |
| Address: | 3984 Crawley Down Loop |
| City: | Sanford |
| County: | Seminole |
| State: | Florida |
| Subdivision: | Kensington Reserve Ph Ii |
| MLS: | O6050279 |
| Square Feet: | 2,424 |
| Acres: | 0.11 |
| Lot Square Feet: | 0.11 acres |
| Bedrooms: | 4 |
| Bathrooms: | 3 |
| Half Bathrooms: | 1 |
| cddyn: | no |
| spaYN: | no |
| levels: | Two |
| taxLot: | 240 |
| taxYear: | 2021 |
| garageYN: | yes |
| taxBlock: | 0000 |
| furnished: | Unfurnished |
| roomCount: | 9 |
| disclosures: | HOA/PUD/Condo Disclosure, Seller Property Disclosure |
| homesteadYN: | yes |
| waterViewYN: | no |
| currentPrice: | 475000.00 |
| daysToClosed: | 48 |
| listingTerms: | Cash, Conventional, FHA, VA Loan |
| minimumLease: | No Minimum |
| totalAcreage: | 0 to less than 1/4 |
| floodZoneCode: | X |
| taxBookNumber: | 84-1-4 |
| waterAccessYN: | no |
| waterExtrasYN: | no |
| contractStatus: | Appraisal,Financing,Inspections |
| directionFaces: | East |
| floodZonePanel: | 12117C0090F |
| additionalRooms: | Bonus Room |
| approvalProcess: | agent/buyer need to verify all HOA restrictions |
| associationName: | Glen Westberry |
| livingAreaUnits: | Square Feet |
| roadSurfaceType: | Asphalt |
| taxAnnualAmount: | 4633 |
| totalAnnualFees: | 792.00 |
| existLseTenantYN: | no |
| garageDimensions: | 20X20 |
| livingAreaMeters: | 225.20 |
| livingAreaSource: | Public Records |
| monthlyHoaAmount: | 66.00 |
| totalMonthlyFees: | 66.00 |
| buildingAreaTotal: | 3072 |
| buildingAreaUnits: | Square Feet |
| publicSurveyRange: | 31 |
| attributionContact: | 321-303-4238 |
| backupsRequestedYN: | 1 |
| buildingAreaSource: | Public Records |
| availableForLeaseYN: | yes |
| lotSizeSquareMeters: | 427 |
| publicSurveySection: | 17 |
| associationFeeIncludes: | Guard - 24 Hour, Pool |
| associationFeeFrequency: | Monthly |
| buildingAreaTotalSrchSqM: | 285.40 |
| specialListingConditions: | None |
| associationFeeRequirement: | Required |
| closePriceByCalculatedSqFt: | 195.96 |
| additionalLeaseRestrictions: | agent/buyer need to verify all HOA restrictions |
| ratioCurrentPriceByCalculate: | 195.96 |
| associationApprovalRequiredYN: | no |

























































Leave a Reply
Want to join the discussion?Feel free to contribute!