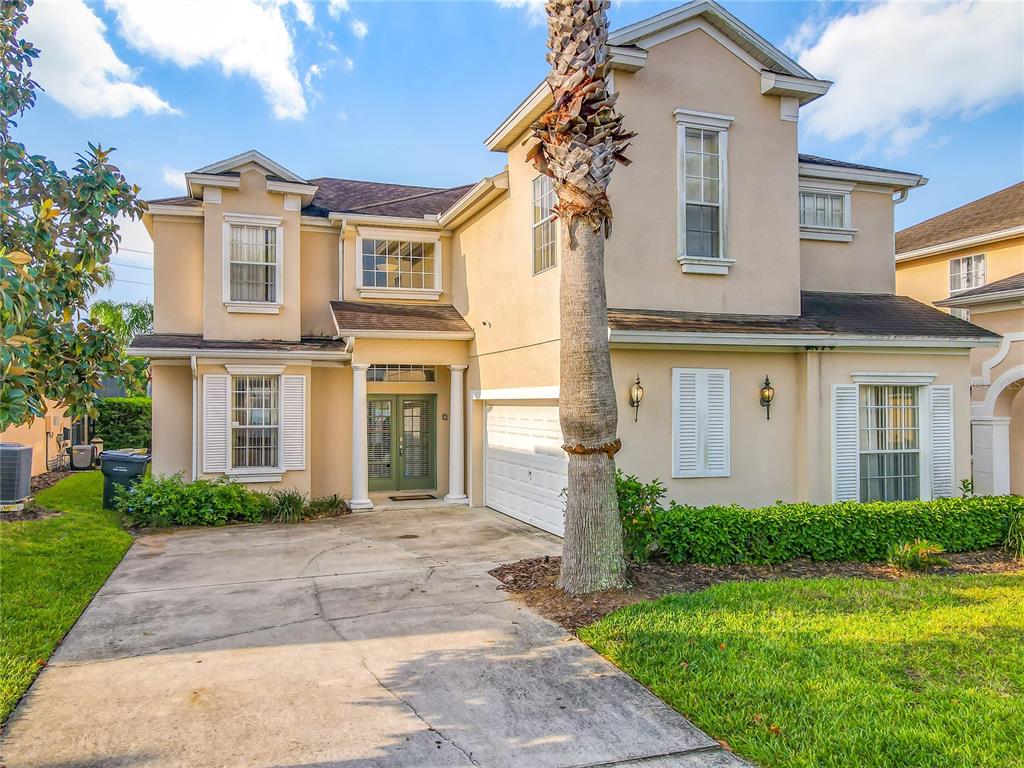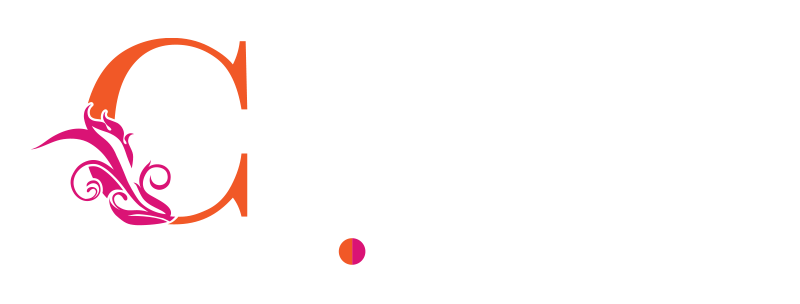
DON’T MISS THIS OPPORTUNITY. STUNNING UNIQUE HOME! FULLY FURNISHED & TURN KEY READY. A fantastic choice to be your next home or a Vacation Rental Property! 5 Bedrooms – 4 Bathrooms – 2 Half Bathrooms with a Balcony and Loft. 2 MASTERS Ensuites – one upstairs and one downstairs. This home features a gas-heated, private pool/spa, and best of all, no rear neighbors! You will be amazed by the view from your covered lanai, pool, and balcony. Also available for your enjoyment, the garage was converted into a gaming room, providing hours of entertainment for all. Calabay Parc is conveniently located right off US-27 and close to area attractions, don’t miss your chance to call this incredible home yours!
| Price: | $499,999 |
| Address: | 958 Orista Drive |
| City: | Davenport |
| County: | Polk |
| State: | Florida |
| Subdivision: | Calabay Parc |
| MLS: | O6010788 |
| Square Feet: | 2,669 |
| Acres: | 0.140 |
| Lot Square Feet: | 0.140 acres |
| Bedrooms: | 5 |
| Bathrooms: | 6 |
| Half Bathrooms: | 2 |
| cddyn: | no |
| levels: | Two |
| taxLot: | 234 |
| taxYear: | 2021 |
| garageYN: | yes |
| furnished: | Furnished |
| roomCount: | 6 |
| disclosures: | Condominium Disclosure Available, Seller Property Disclosure |
| homesteadYN: | no |
| waterViewYN: | no |
| currentPrice: | 490000.00 |
| daysToClosed: | 68 |
| listingTerms: | Cash, Conventional, FHA, VA Loan |
| minimumLease: | 1-7 Days |
| totalAcreage: | 0 to less than 1/4 |
| floodZoneCode: | X |
| taxBookNumber: | 121-46 |
| waterAccessYN: | no |
| waterExtrasYN: | no |
| contractStatus: | Inspections,No Contingency |
| directionFaces: | North |
| additionalRooms: | Loft |
| associationName: | Extreme Management Team |
| livingAreaUnits: | Square Feet |
| petRestrictions: | Buyer to verify pet restrictions directly with HOA |
| roadSurfaceType: | Paved |
| taxAnnualAmount: | 3856.42 |
| totalAnnualFees: | 1880.00 |
| existLseTenantYN: | no |
| livingAreaMeters: | 247.96 |
| livingAreaSource: | Public Records |
| monthlyHoaAmount: | 156.67 |
| totalMonthlyFees: | 156.67 |
| buildingAreaUnits: | Square Feet |
| publicSurveyRange: | 26 |
| nonRepCompensation: | 1.0% |
| availableForLeaseYN: | yes |
| lotSizeSquareMeters: | 557 |
| publicSurveySection: | 25 |
| associationFeeFrequency: | Quarterly |
| specialListingConditions: | None |
| associationFeeRequirement: | Required |
| associationApprovalRequiredYN: | no |
| transactionBrokerCompensation: | 2.0% |











































































Leave a Reply
Want to join the discussion?Feel free to contribute!