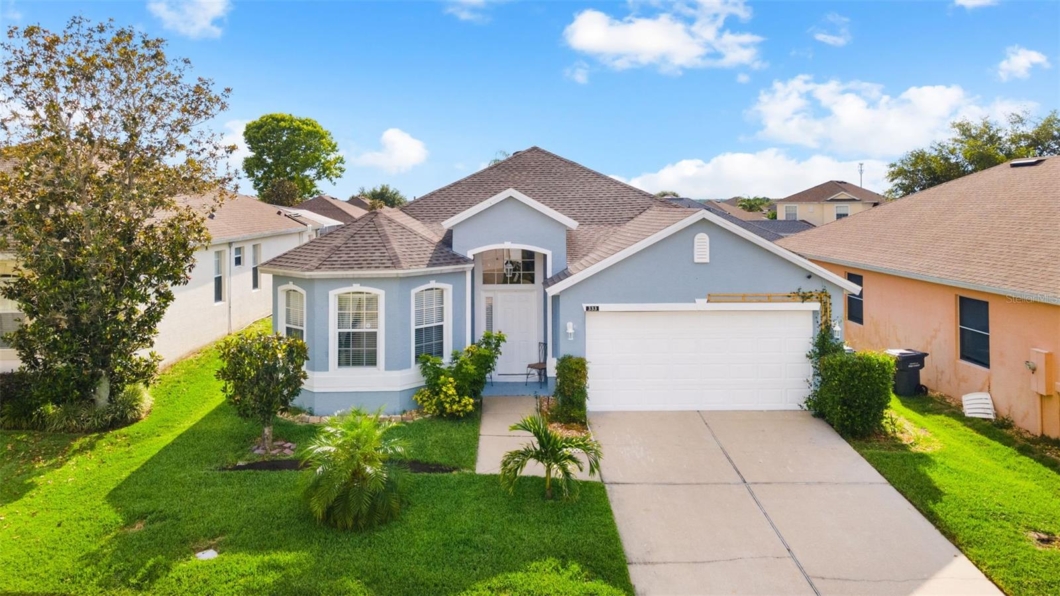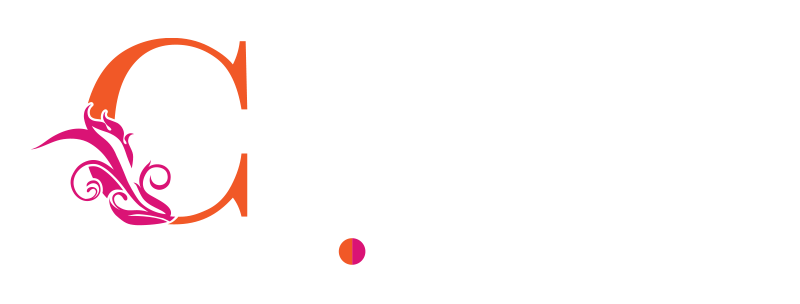
Come check out this great Golf Course Community Home! A beautiful pool home located in Highlands Reserve in the tourist area of Davenport, close to Disney, Margaritaville, and other local area attractions!
3 Bedroom/2 bath with BONUS ROOM!
Enjoy the updated kitchen with hardwood cabinets and granite countertops. Tile in all wet areas. The huge master bedroom has its own access to the large pool with fountain water feature too! The very spacious, combined formal living and dining area are open to the kitchen.
This home is a great airbnb/vacation rental but can also be your perfect forever home! Call for a private viewing today!
| Price: | $410,000 |
| Address: | 333 Higher Combe Drive |
| City: | Davenport |
| County: | Polk |
| State: | Florida |
| Subdivision: | Highlands Reserve Ph 06 |
| MLS: | O6112675 |
| Square Feet: | 1,825 |
| Acres: | 0.140 |
| Lot Square Feet: | 0.140 acres |
| Bedrooms: | 3 |
| Bathrooms: | 2 |
| cddyn: | no |
| levels: | One |
| taxLot: | 137 |
| taxYear: | 2022 |
| garageYN: | yes |
| roomCount: | 7 |
| possession: | Close of Escrow |
| vegetation: | Mature Landscaping |
| disclosures: | HOA/PUD/Condo Disclosure, Seller Property Disclosure |
| homesteadYN: | yes |
| waterViewYN: | no |
| currentPrice: | 400000.00 |
| daysToClosed: | 99 |
| listingTerms: | Cash, Conventional, FHA, VA Loan |
| minimumLease: | No Minimum |
| totalAcreage: | 0 to less than 1/4 |
| floodZoneCode: | X |
| taxBookNumber: | 117-46 THRU 49 |
| waterAccessYN: | no |
| waterExtrasYN: | no |
| contractStatus: | Appraisal,Financing,Inspections |
| directionFaces: | East |
| floodZonePanel: | 12105C0100G |
| additionalRooms: | Den/Library/Office, Inside Utility |
| associationName: | HIghlands Reserve Homeowners Association |
| livingAreaUnits: | Square Feet |
| roadSurfaceType: | Concrete, Paved |
| taxAnnualAmount: | 545 |
| totalAnnualFees: | 565.00 |
| existLseTenantYN: | no |
| livingAreaMeters: | 169.55 |
| livingAreaSource: | Public Records |
| monthlyHoaAmount: | 47.08 |
| totalMonthlyFees: | 47.08 |
| buildingAreaTotal: | 1825 |
| buildingAreaUnits: | Square Feet |
| otherExemptionsYN: | yes |
| publicSurveyRange: | 26 |
| attributionContact: | 321-303-4238 |
| backupsRequestedYN: | 1 |
| buildingAreaSource: | Public Records |
| nonRepCompensation: | 2.5% |
| availableForLeaseYN: | yes |
| lotSizeSquareMeters: | 562 |
| publicSurveySection: | 14 |
| associationFeeIncludes: | Pool, Other, Pool |
| associationFeeFrequency: | Annually |
| specialListingConditions: | None |
| associationFeeRequirement: | Required |
| closePriceByCalculatedSqFt: | 219.18 |
| ratioCurrentPriceByCalculate: | 219.18 |
| associationApprovalRequiredYN: | no |
| transactionBrokerCompensation: | 2.5% |













































Leave a Reply
Want to join the discussion?Feel free to contribute!