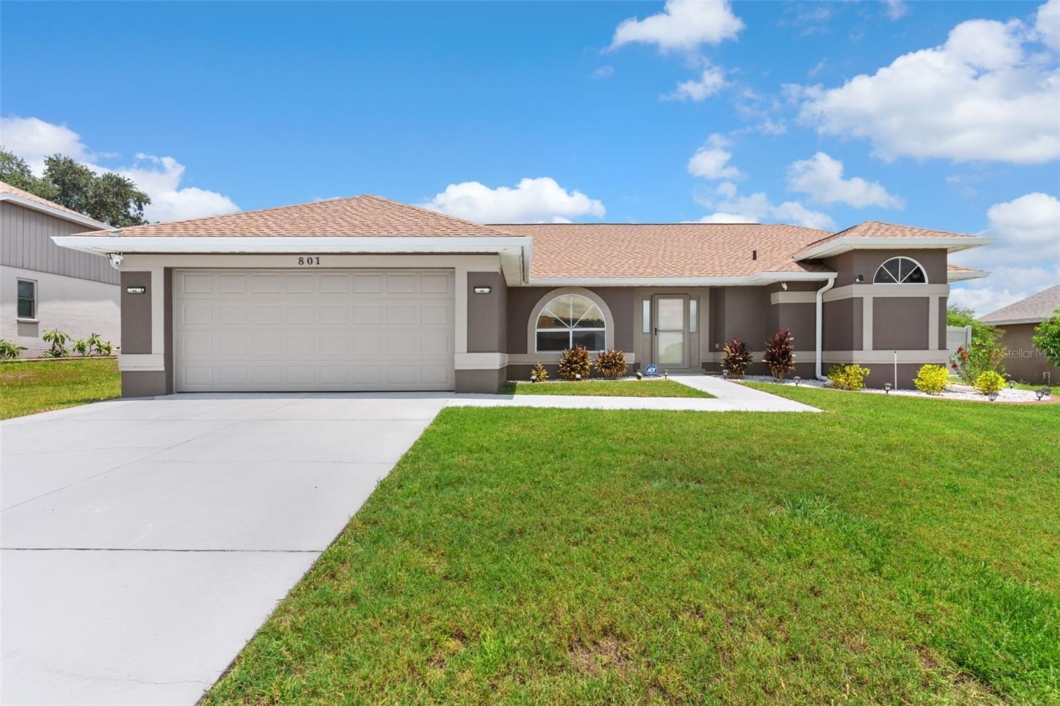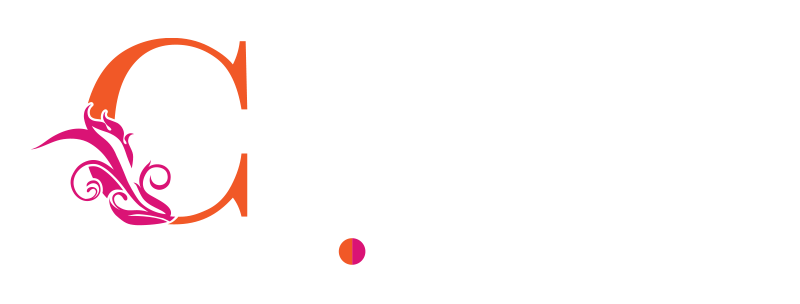
Under contract-accepting backup offers. Welcome to this incredibly thoughtfully updated home with modern features, energy efficiency, and seamless indoor-outdoor functionality! This impeccably well-maintained property offers a wide range of functional upgrades inside and out.
The home features tile flooring throughout, fresh interior and exterior paint, new interior locks, updated air vents, and all LED lighting. Ceiling fans are reversible, and the home includes smart features such as a smart thermostat and solar-powered wireless security cameras managed from your phone with no subscription required.
The kitchen includes a center island with slide-out storage, slate appliances, a smart motion faucet, deep cabinets, an open pantry with optional doors, a wine rack, and added LED lighting over the stove area. Bathrooms feature new faucets, Delta shower heads, and tall counters in the primary suite. The washer and dryer convey and have been professionally sanitized.
Additional interior features include a welcoming family room with surround sound wiring already in place, dimmable lighting in the dining area, and beautiful natural light throughout. Privacy glass has been installed in the hall bath for added comfort.
Step outside to a backyard built for relaxation and entertaining. The resurfaced pool (2021) includes two return jets, a multi-speed programmable saltwater system, and a spa with a drainage system. The pool patio features outdoor speakers, fresh paint, new blinds on the patio doors, and solar motion-activated LED lights. A large screen enclosure adds year-round functionality and enjoyment of the outdoor space.
The vinyl-fenced yard is complete with concrete curbing, Bermuda and St. Augustine grass, and a widened driveway (permitted) with reinforced drainage and a gate wide enough for RV or boat storage. A shed, permitted and anchored by the city, conveys with hurricane wood inside.
The roof was replaced in 2023 and has passed wind mitigation. The AC handler was replaced in 2015, converted in 2017, and the condenser was also replaced in 2017. The home includes a full irrigation system for both the front and back yards.
The garage offers tile flooring, added insulation (2020), attic storage, a hurricane-rated door (2021), and an upgraded opener. Motion-activated exterior lights and pest treatment services have been maintained. Paint for the driveway and touch-up areas is available and will convey.

Data services provided by IDX Broker
| Price: | $330,000 |
| Address: | 801 Hunt Drive |
| City: | Lake Wales |
| County: | Polk |
| State: | Florida |
| Subdivision: | Rolling Oak Ridge Sub |
| MLS: | O6312473 |
| Square Feet: | 1,715 |
| Acres: | 0.23 |
| Lot Square Feet: | 0.23 acres |
| Bedrooms: | 3 |
| Bathrooms: | 2 |
| cddyn: | no |
| spaYN: | yes |
| levels: | One |
| taxLot: | 19 |
| taxYear: | 2024 |
| garageYN: | yes |
| roomCount: | 8 |
| highSchool: | Bartow High |
| possession: | Close Of Escrow |
| homesteadYN: | yes |
| spaFeatures: | Above Ground |
| waterViewYN: | no |
| currentPrice: | 330000.00 |
| listingTerms: | Cash, Conventional, FHA, VA Loan |
| totalAcreage: | 0 to less than 1/4 |
| floodZoneCode: | X |
| taxBookNumber: | 91-21 |
| waterAccessYN: | no |
| waterExtrasYN: | no |
| contractStatus: | Financing |
| directionFaces: | West |
| floodZonePanel: | 12105C0565G |
| windowFeatures: | Blinds |
| additionalRooms: | Family Room, Inside Utility |
| associationName: | Don Asher & Associates |
| livingAreaUnits: | Square Feet |
| roadSurfaceType: | Asphalt |
| taxAnnualAmount: | 146 |
| totalAnnualFees: | 235.00 |
| elementarySchool: | Spook Hill Elem |
| existLseTenantYN: | no |
| livingAreaMeters: | 159.33 |
| livingAreaSource: | Public Records |
| monthlyHoaAmount: | 19.58 |
| totalMonthlyFees: | 19.58 |
| buildingAreaTotal: | 2201 |
| buildingAreaUnits: | Square Feet |
| publicSurveyRange: | 27 |
| attributionContact: | 321-303-4238 |
| backupsRequestedYN: | 1 |
| buildingAreaSource: | Public Records |
| availableForLeaseYN: | no |
| lotSizeSquareMeters: | 926 |
| publicSurveySection: | 36 |
| middleOrJuniorSchool: | Mclaughlin Middle |
| associationFeeFrequency: | Annually |
| buildingAreaTotalSrchSqM: | 204.48 |
| specialListingConditions: | None |
| associationFeeRequirement: | Required |
| ratioCurrentPriceByCalculate: | 192.42 |








































Leave a Reply
Want to join the discussion?Feel free to contribute!