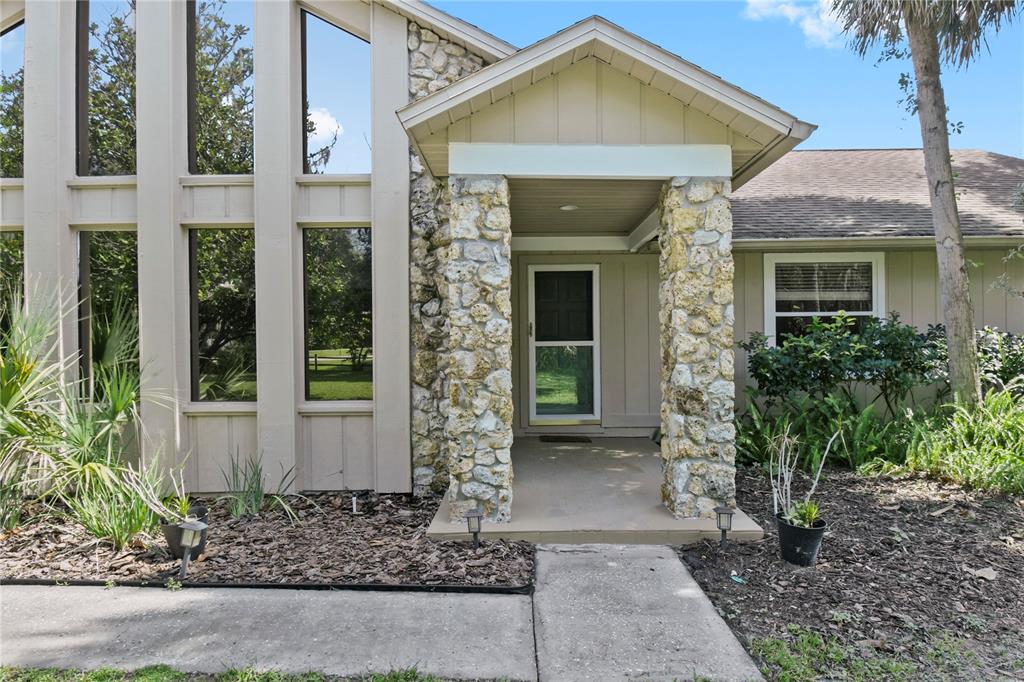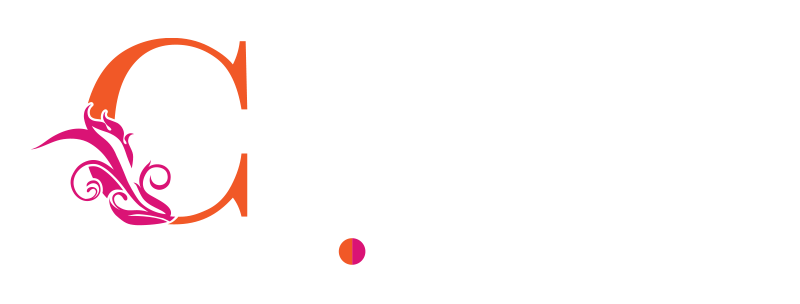
WELCOME HOME! Move-in ready, corner lot home situated on over an acre of land! Country living yet in the city! Enjoy all this home has to offer – 4 bedroom, 2 bath, split floorplan home with formal living and dining rooms along, with a kitchen and family room with views to the pool! The living room has an impressive stone wood burning fireplace for those (few) cold Florida evenings! Step into the over-sized primary bedroom with an amazing walk-in closet, access to the pool, and dual sinks in the primary bathroom! There are 3 additional bedrooms, two conveniently with walk-in closets. Enjoy entertaining with the oversized fenced in back yard, cozy fire pit area, and screened in pool with a lanai! Utilize the large shed as a workshop or storage – the possibilities are endless! The HVAC replaced in 2021! Call today for a private showing!
| Price: | $519,000 |
| Address: | 8003 Steeplechase Boulevard |
| City: | Orlando |
| County: | Orange |
| State: | Florida |
| Subdivision: | Steeplechase |
| MLS: | O6029553 |
| Square Feet: | 2,176 |
| Acres: | 1.29 |
| Lot Square Feet: | 1.29 acres |
| Bedrooms: | 4 |
| Bathrooms: | 2 |
| cddyn: | no |
| spaYN: | no |
| levels: | One |
| taxLot: | 13 |
| taxYear: | 2020 |
| garageYN: | yes |
| taxBlock: | 00 |
| furnished: | Unfurnished |
| roomCount: | 4 |
| highSchool: | Evans High |
| vegetation: | Mature Landscaping, Trees/Landscaped |
| homesteadYN: | yes |
| waterViewYN: | no |
| currentPrice: | 525000.00 |
| daysToClosed: | 35 |
| listingTerms: | Cash, Conventional, FHA, VA Loan |
| minimumLease: | No Minimum |
| totalAcreage: | 1 to less than 2 |
| floodZoneCode: | X |
| numberOfWells: | 1 |
| taxBookNumber: | 10-141 |
| waterAccessYN: | no |
| waterExtrasYN: | no |
| directionFaces: | South |
| floodZonePanel: | 12095C0230F |
| windowFeatures: | Blinds |
| additionalRooms: | Family Room, Formal Dining Room Separate, Formal Living Room Separate, Inside Utility |
| approvalProcess: | Buyer to verify with HOA for restrictions or possible restrictions. |
| associationName: | Steeplechase Homeowners Association | John Wyatt |
| livingAreaUnits: | Square Feet |
| numberOfSeptics: | 1 |
| roadSurfaceType: | Asphalt |
| taxAnnualAmount: | 3387 |
| totalAnnualFees: | 360.00 |
| elementarySchool: | Prairie Lake Elementary |
| existLseTenantYN: | no |
| garageDimensions: | 22x22 |
| livingAreaMeters: | 202.16 |
| livingAreaSource: | Public Records |
| monthlyHoaAmount: | 30.00 |
| totalMonthlyFees: | 30.00 |
| buildingAreaTotal: | 3400 |
| buildingAreaUnits: | Square Feet |
| otherExemptionsYN: | no |
| propertyCondition: | Completed |
| publicSurveyRange: | 28 |
| buildingAreaSource: | Public Records |
| propertyAttachedYN: | no |
| zoningCompatibleYN: | yes |
| availableForLeaseYN: | yes |
| lotSizeSquareMeters: | 5205 |
| propertyDescription: | Corner Unit |
| publicSurveySection: | 02 |
| middleOrJuniorSchool: | Robinswood Middle |
| associationFeeFrequency: | Monthly |
| buildingAreaTotalSrchSqM: | 315.87 |
| plannedUnitDevelopmentYN: | yes |
| specialListingConditions: | None |
| associationFeeRequirement: | Required |
| additionalLeaseRestrictions: | Buyer to verify with HOA for restrictions or possible restrictions. |
| associationApprovalRequiredYN: | no |








































Leave a Reply
Want to join the discussion?Feel free to contribute!