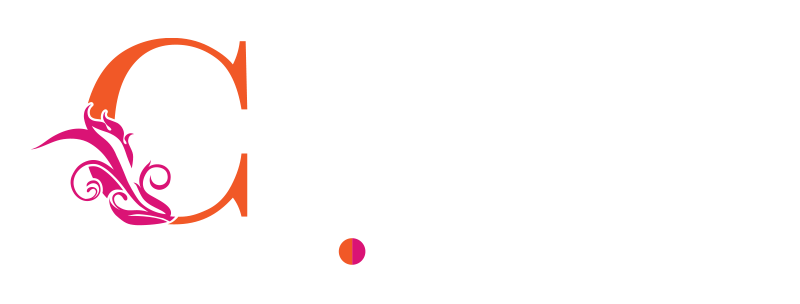
Welcome to this spacious and open 3-bedroom, 2-bath home with a 2-car garage that is ideally located next to a park with no rear neighbors, offering privacy and a peaceful setting. A freshly painted front door adds curb appeal, and a handmade barn door-style feature adds charm and privacy to the transom window above the entryway, giving the home a custom touch right from the start.
Inside, you’ll find a bright, flowing layout with a split-bedroom floor plan, combining functionality and comfort. The home features vinyl and ceramic tile flooring throughout—low-maintenance and ideal for everyday living. The kitchen includes stainless steel appliances and opens to the dining and living areas, where ceiling fans are installed in every bedroom and the main living space.
The generous primary suite boasts dual walk-in closets, dual vanities, a garden tub, and a separate walk-in shower—the perfect retreat after a long day. Step out back to the screened-in porch, and take advantage of the extra space available to expand the patio for even more outdoor living.
This home offers the perfect blend of space, style, and location. Don’t miss your chance—schedule your private showing today before it’s gone!

Data services provided by IDX Broker
| Price: | $295,000 |
| Address: | 1805 Kingsmill Drive |
| City: | Bartow |
| County: | Polk |
| State: | Florida |
| Subdivision: | James Town Place Ph 2 |
| MLS: | O6312025 |
| Square Feet: | 1,504 |
| Acres: | 0.23 |
| Lot Square Feet: | 0.23 acres |
| Bedrooms: | 3 |
| Bathrooms: | 2 |
| cddyn: | no |
| levels: | One |
| taxLot: | 57 |
| taxYear: | 2024 |
| garageYN: | yes |
| roomCount: | 6 |
| highSchool: | Bartow High |
| possession: | Close Of Escrow |
| homesteadYN: | yes |
| waterViewYN: | no |
| currentPrice: | 295000.00 |
| listingTerms: | Cash, Conventional, FHA, VA Loan |
| minimumLease: | No Minimum |
| totalAcreage: | 0 to less than 1/4 |
| floodZoneCode: | X |
| taxBookNumber: | 156-24 |
| waterAccessYN: | no |
| waterExtrasYN: | no |
| directionFaces: | Southeast |
| floodZonePanel: | 12105C0515G |
| associationName: | AIA Property Management |
| livingAreaUnits: | Square Feet |
| roadSurfaceType: | Asphalt |
| taxAnnualAmount: | 1769.43 |
| totalAnnualFees: | 480.00 |
| elementarySchool: | Spessard L. Holland Elementary |
| existLseTenantYN: | no |
| garageDimensions: | 20x20 |
| livingAreaMeters: | 139.73 |
| livingAreaSource: | Public Records |
| monthlyHoaAmount: | 40 |
| totalMonthlyFees: | 40.00 |
| buildingAreaTotal: | 2006 |
| buildingAreaUnits: | Square Feet |
| publicSurveyRange: | 25 |
| attributionContact: | 321-303-4238 |
| buildingAreaSource: | Public Records |
| availableForLeaseYN: | yes |
| lotSizeSquareMeters: | 938 |
| publicSurveySection: | 32 |
| middleOrJuniorSchool: | Bartow Middle |
| associationFeeFrequency: | Quarterly |
| buildingAreaTotalSrchSqM: | 186.36 |
| specialListingConditions: | None |
| associationFeeRequirement: | Required |
| additionalLeaseRestrictions: | See HOA docs |
| ratioCurrentPriceByCalculate: | 196.14 |
| associationApprovalRequiredYN: | no |



























Leave a Reply
Want to join the discussion?Feel free to contribute!